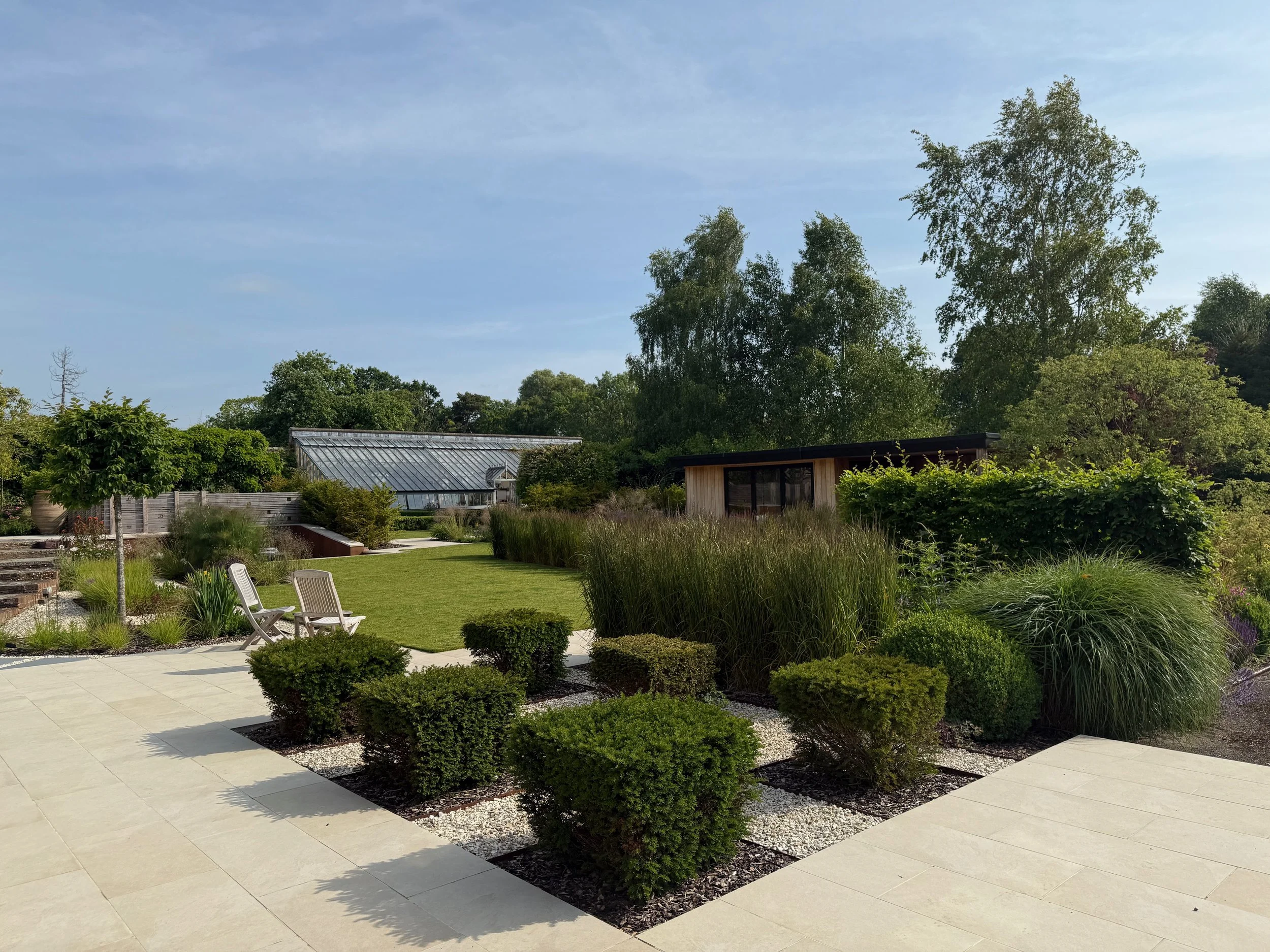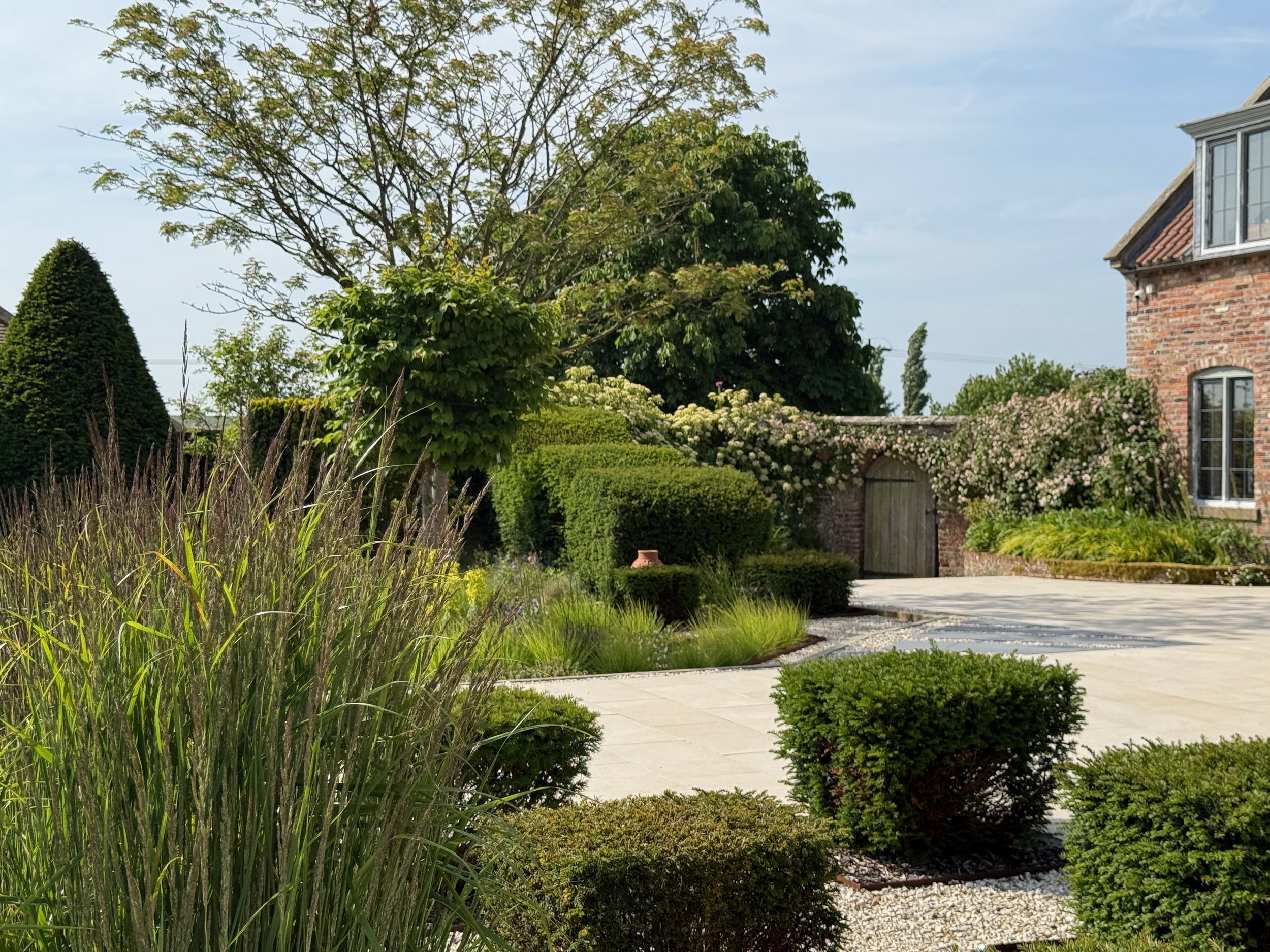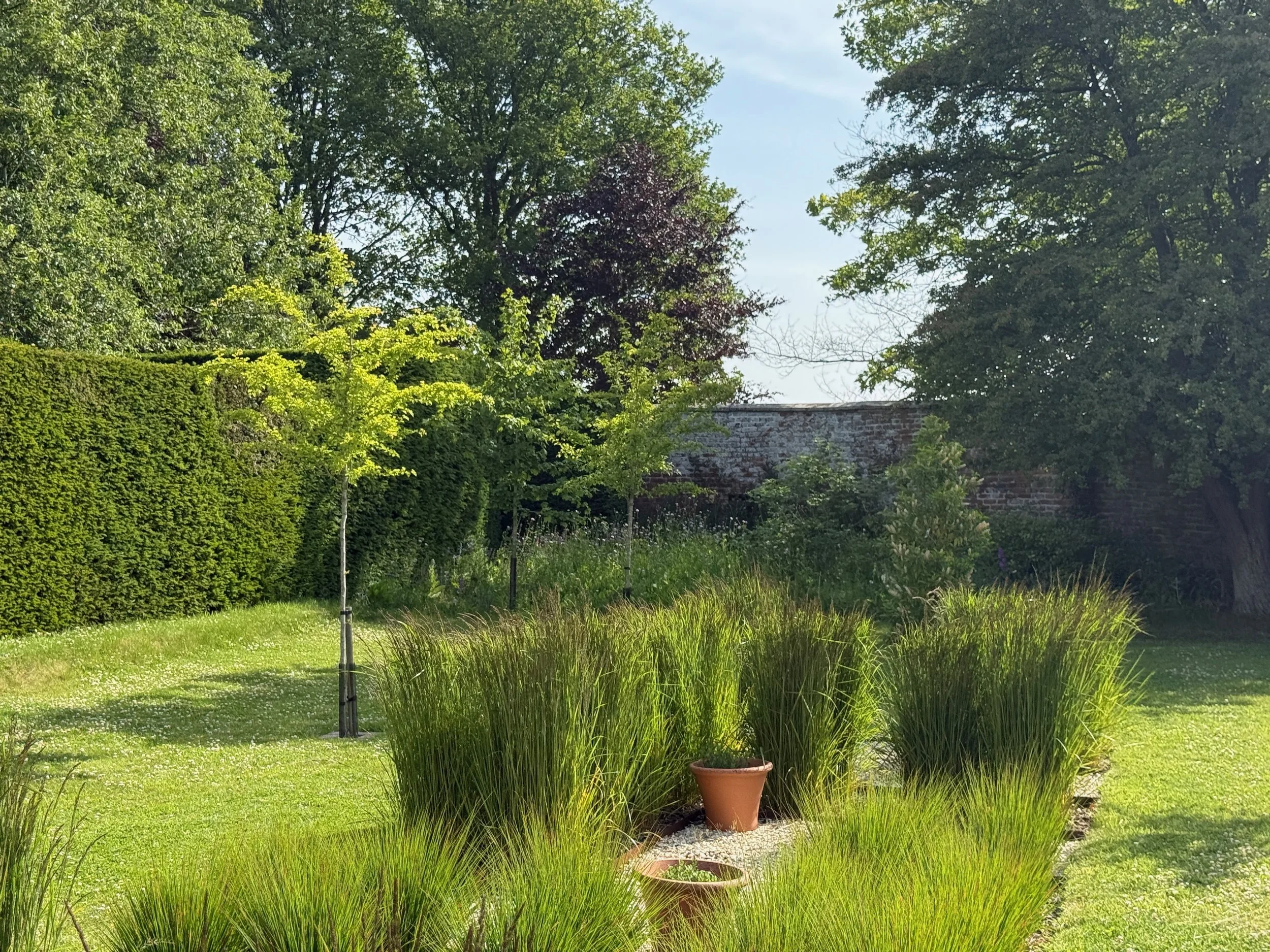A Modern Yorkshire Garden
Working within two ‘rooms’, or areas, within an existing mature garden we created a design that reflects a bold modernist aesthetic juxtaposed against more traditional garden elements that have been retained.
A large lightly paved area by the house and around the garden building create a calm, uplifting, and contemporary garden space for the clients to relax. There is also a sunken seating area to provide protection from the prevailing wind and offer novel vistas of the garden and the garden building - which incorporates a sauna inside and a outdoor kitchen by Grillo under the covered veranda.
Bold geometric blocks of grasses and shrubs delineate the space structurally whilst the generous planting beds are planted either with perennial planting in groups or with randomised matrix planting.












CLIENT
Private Residential
COMPLETED
2023 by JR Turnbull
SIZE
1,950 square metres
PHOTOGRAPHY
(C) Haddon Studio

